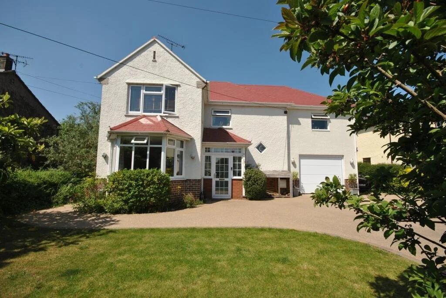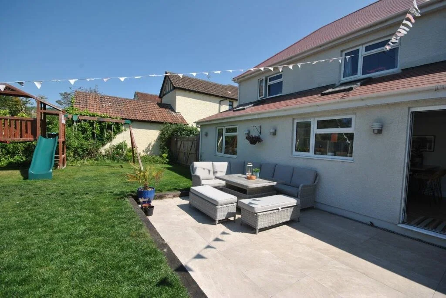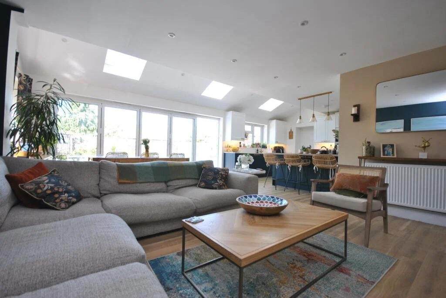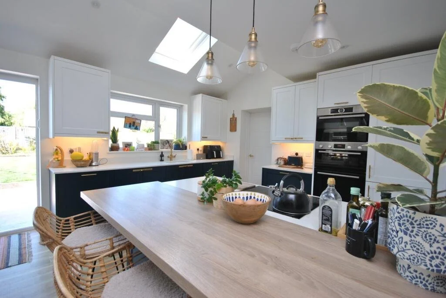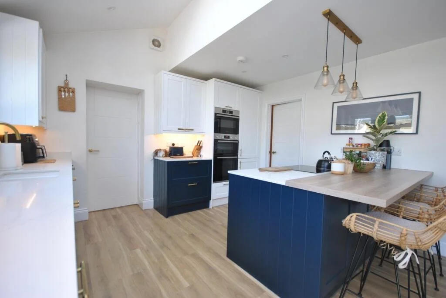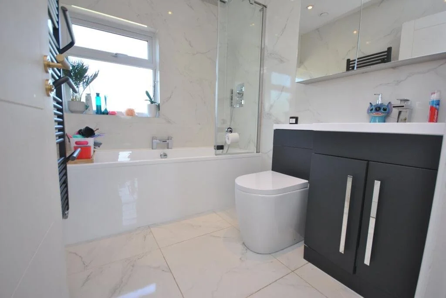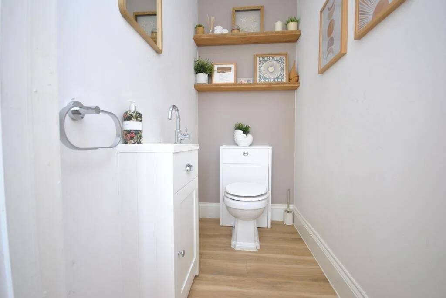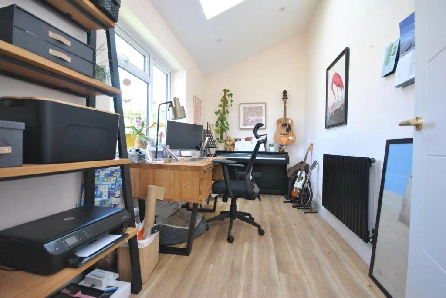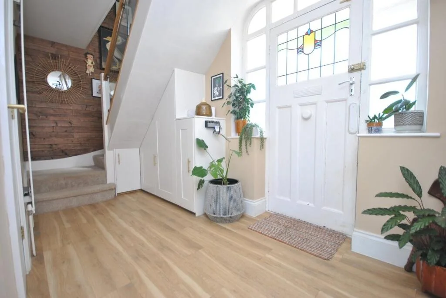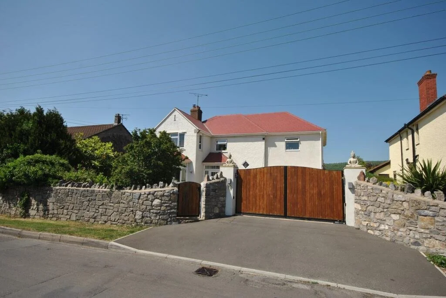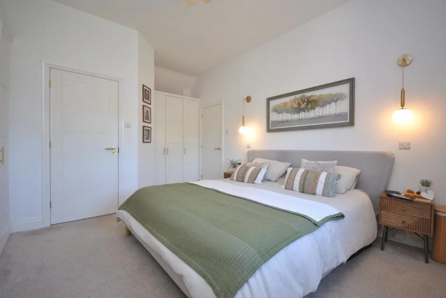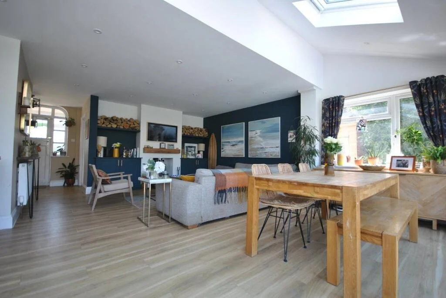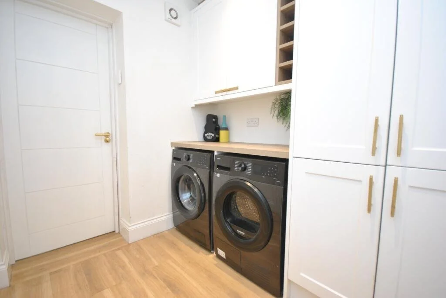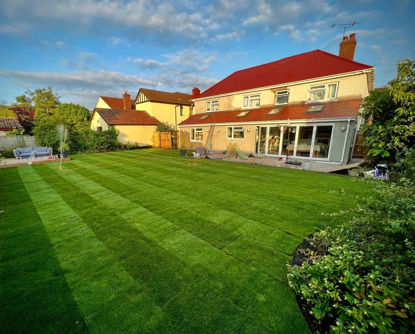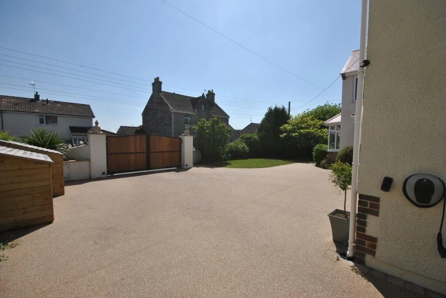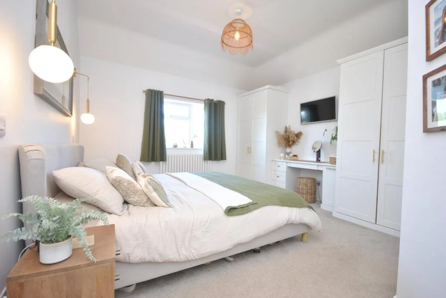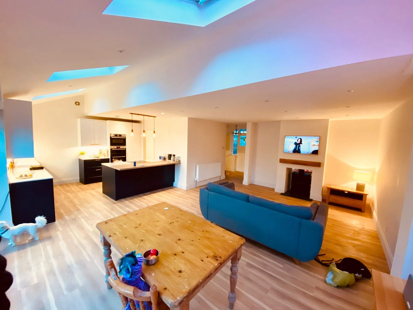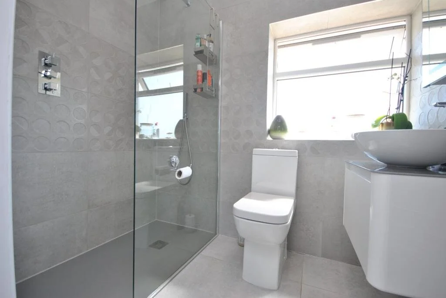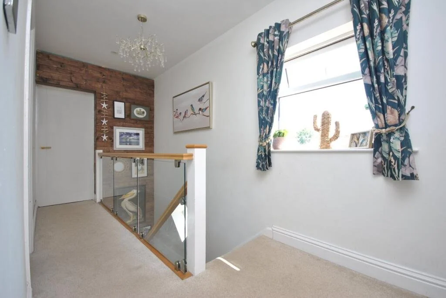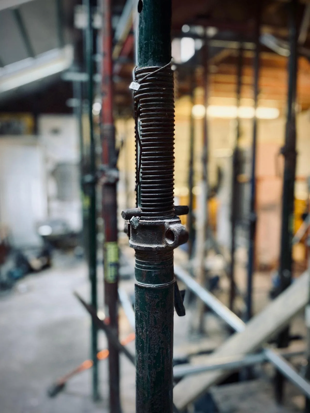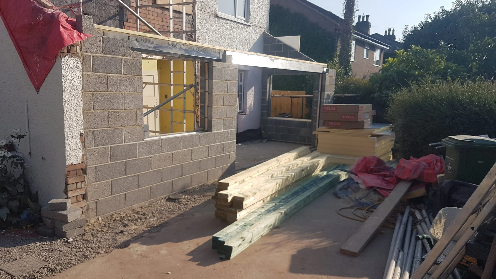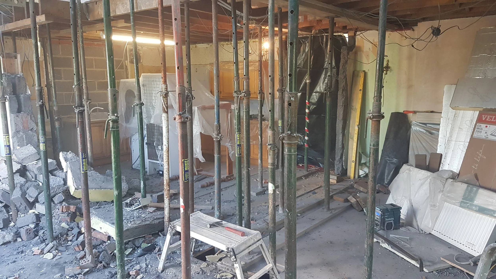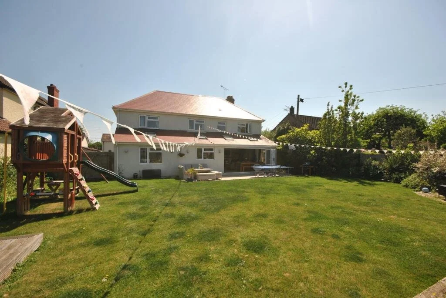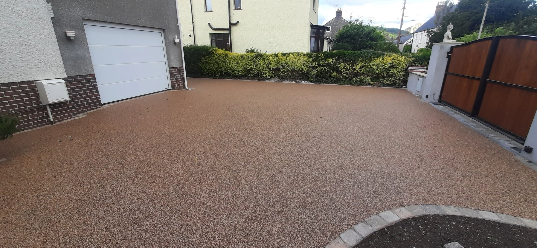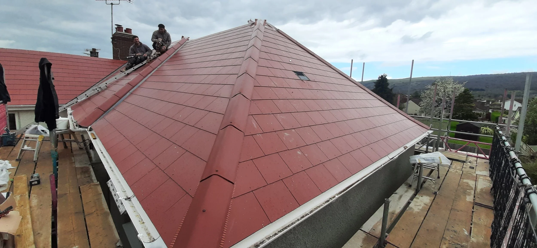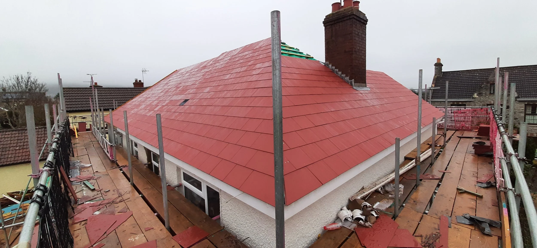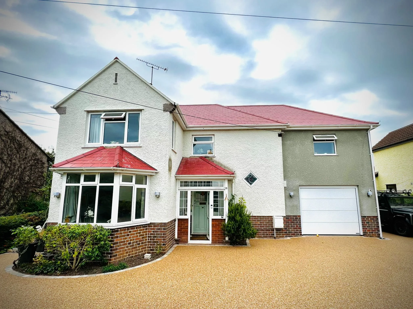Double Extension, Rear Single Storey Extension, Full Refurbishment and Hard Landscaping.
A full modernization of this clients property. We split this project into three stages to suit the clients requirements.
Starting with a single storey rear extension and ground floor refurbishment. We completely removed the rear wall of the house, and supported the remaining wall with two 9 meter steels. All hidden within the ceiling line to create a clean finish. We fitted a navy blue, and off white Wren Kitchen and utility with quartz worktops and a beautiful LVT floor throughout. Full re wire and re plumb at the stage. Second stage was full upstairs remodel, including new layouts for the bedrooms, a new modern fully tiled family bathroom, and oak and glass staircase.
Last but not least, we returned a year later to add a large double extension on the side, incorparating a master bedroom suite with dressing area and ensuite bathroom, office and music room downstairs, and integrated garage. At this stage we also hard landscaped the front drive, including new stone boundary walls, stunning electric gates, a resin drive and 250m of sg1 turf.
Summing up hours of hard graft in 3 paragraphs… impossible…. let the pictures speak for themselves.
